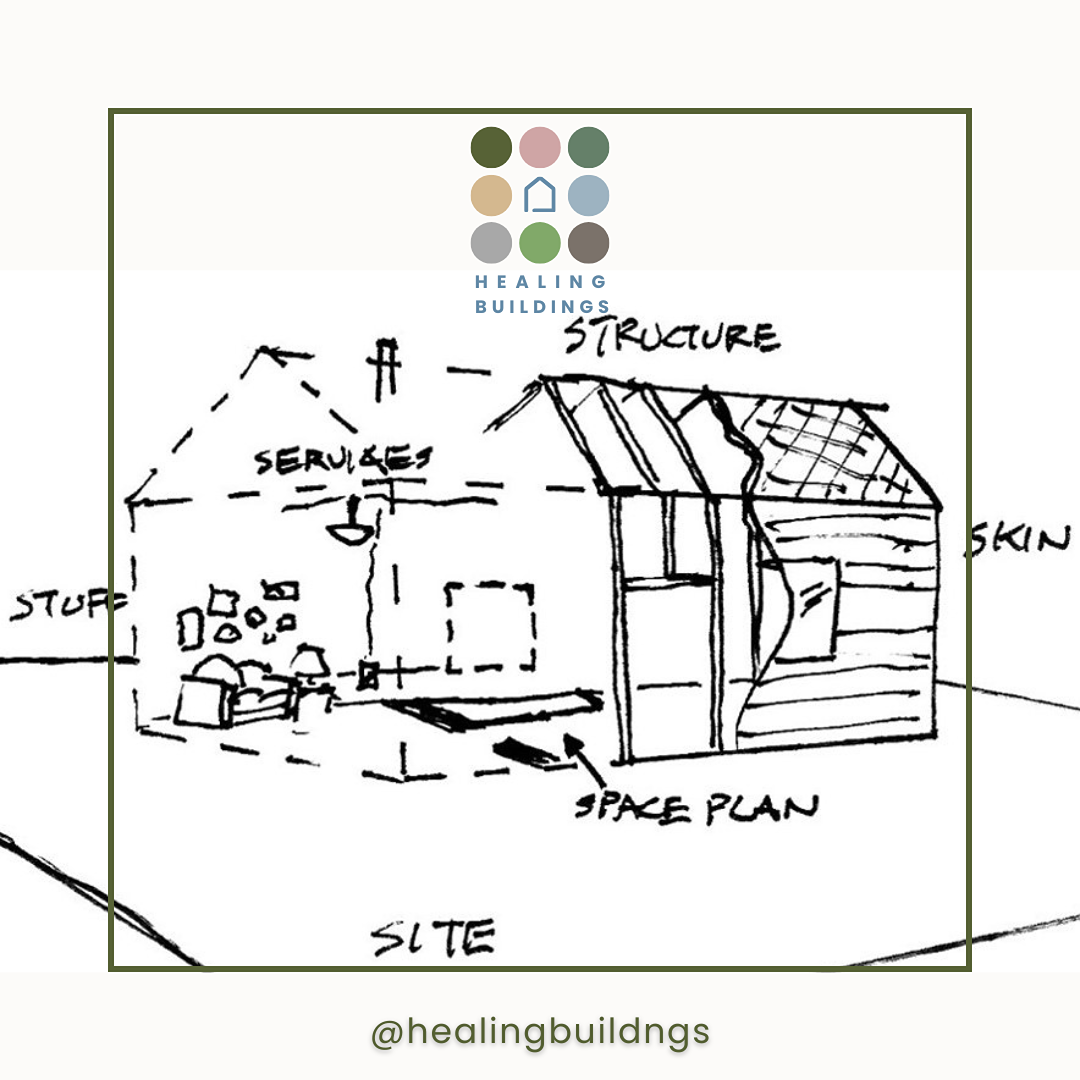January Series: Day 09: Exploring the 9 Layers of a Building

As we reach Day 09 , I am going to explore the "Building in Layers" concept—a cornerstone of my architectural thinking that has profoundly shaped my approach to design, teaching, and collaboration. Inspired by Stewart Brand’s How Buildings Learn, this theory views buildings as dynamic, evolving entities shaped by time. Brand’s original six layers—site, structure, skin, services, space plan, and stuff—expanded over time to include "surroundings" and "souls," reflecting broader considerations of context and human impact. In late 2019 I introduced a ninth layer, "senses," capturing the sensory experiences of occupants and their influence on comfort and emotional connection.
These nine layers—surroundings, site, structure, skin, services, space, stuff, souls, and senses—if thought about sensible create healthy, adaptable buildings that foster health and wellbeing This holistic framework offer a roadmap for designing structures that evolve with their environment and resonate deeply with the people they serve.
Surroundings:
The surroundings encompass the larger environment around a building, including natural landscapes, urban context, and ecosystems. A healthy building is part of its surroundings. It respects local climate, biodiversity, and community needs. Neglecting surroundings can lead to environmental degradation and strained community relations.
Site:
The site is the specific location of the building, influencing its access, orientation, and connection to utilities. A well-chosen site considers factors like sunlight, wind patterns, and proximity to resources, reducing energy needs and enhancing usability. Poor site planning can lead to challenges like flooding, excessive energy use, or isolation.
Structure:
The structure is the building’s skeleton, providing stability and strength. Durable materials and adaptable designs ensure safety and extend the building’s lifespan. Healthy structures are designed to accommodate future changes, such as adding floors or reconfiguring spaces. Conversely, weak or overly rigid structures can lead to premature deterioration or limit the building's adaptability.
Skin:
The skin, or façade, acts as a protective barrier between the building’s interior and external elements. A healthy skin just like with humans, regulates temperature, moisture, and air quality, enhancing energy efficiency and occupant comfort. Materials like insulated panels, energy-efficient windows, and durable cladding contribute to long-term sustainability. Without proper maintenance, the skin can deteriorate, compromising the building’s performance and health again just like our skin – it's in this layer that we see ‘aging’.
Services:
Services include heating, lighting ventilation, and cooling. These are the lifelines of a building, directly impacting indoor air quality, water availability, and energy use. Imagine the veins in our bodies. Efficient, well-maintained services ensure a comfortable and functional environment, while outdated or poorly designed systems can lead to inefficiencies and health risks. Upgradable and modular systems support long-term adaptability and sustainability.
Space:
The spatial design determines how areas within the building are used. Healthy spaces are flexible, allowing for changes in function and occupancy. Healthy spaces promote health and wellbeing. They should promote natural light, ventilation, and ergonomic layouts. Poorly designed spaces can feel cramped, dysfunctional, or isolating, negatively impacting productivity and well-being.
Stuff:
Stuff refers to movable elements like furniture, equipment, and décor. High-quality, sustainable, and ergonomic "stuff" contributes to a healthy interior environment. Just look at the LFI Declare label Overaccumulation or reliance on low-quality items can lead to clutter and inefficiency, detracting from the building’s functionality.
Souls:
Occupants, or "souls," are the essence of a building, shaping its purpose and atmosphere. A healthy building prioritises the well-being of its users by fostering community, inclusivity, and a sense of belonging. This includes designing for accessibility, cultural relevance, and emotional connection. Buildings that neglect the needs of their occupants risk becoming underutilized or abandoned. Engaging with the community ensures the building remains vibrant and meaningful.
Senses:
A building's design engages the senses through elements like light, sound, color, and texture. Healthy buildings create positive sensory experiences, promoting comfort, focus, and emotional attachment. For example, natural light and acoustic insulation enhance productivity and relaxation. Neglecting sensory design can result in environments that feel sterile, chaotic, or overwhelming. Thoughtful sensory engagement elevates the quality of the space.
The nine layers are integral to creating healthy, adaptable buildings. Each layer contributes uniquely to a building’s sustainability, functionality, and ability to support human and environmental well-being. Their interplay ensures that buildings are more than static structures; they become dynamic systems that respond to changing needs and conditions. By addressing these layers holistically, we can design buildings that are resilient, meaningful, and deeply connected to their context.


Click on this text to start editing and enter your own text with some basic formatting. Just click anywhere outside the text box when you're done to continue working on the rest of your page.
